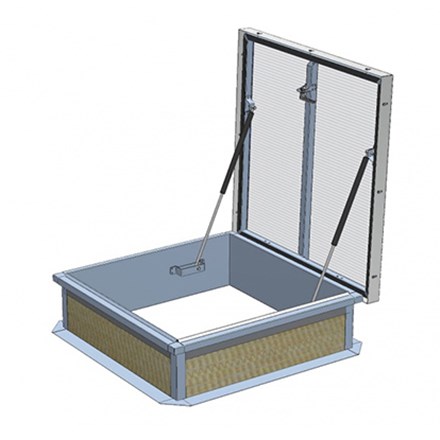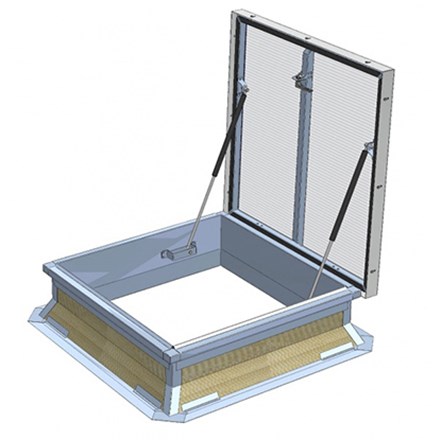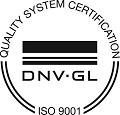



Types of roof hatches;
Roof hatches with straight base:
roof hatches with skewed base:
Functions
Available product dimensions
| Type | minimal size [mm] | maximal size [mm] |
| type C [squared] | 800 x 800 | 1400 x 1400 |
| type E [rectangular] | 800 x 900 | 1200 x 1500 |
| type NG-A [squared/rectangular] | 1000 x 1000 | 1600 x 1600 |
Technical description of standard
Optional accessoriess
Ten serwis wykorzystuje pliki cookies. Jeśli nie zgadzasz się na korzystanie przez serwis z plików cookies, zmień ustawienia przeglądarki zgodnie z niniejszą polityką cookies
(+48) 58 341 42 45
ul. Grzegorza z Sanoka 2
80-408 Gdańsk





Mercor © 2026 All rights reserved.
Projekt i wykonanie:Wiselimber Interactive